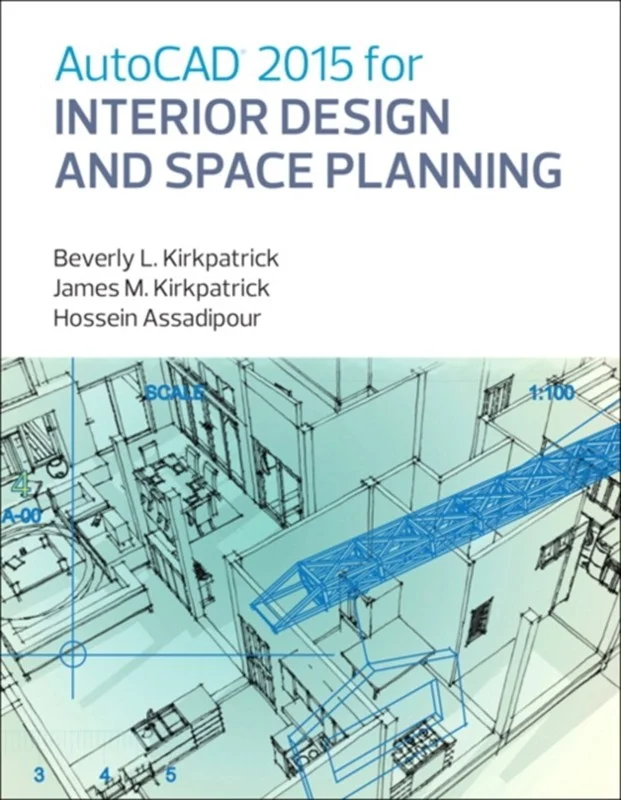Leveringspriser
Prisen for levering afhænger af typen af dit medlemskab, eller om du ikke har et medlemskab.
Hvis du ikke har et medlemskab er priserne som følger:
|
Levering til pakkeshop
|
39,95 kr. pr. ordre
|
|
Hjemmelevering
|
59,90 kr. pr. ordre
|
Med et guldmedlemskab er leveringspriserne:
|
Levering til pakkeshop. Ordrer under 250 kr.
|
34,95 kr. pr. ordre
|
|
Levering til pakkeshop. Ordrer over 250 kr.
|
24,95 kr. pr. ordre
|
|
Hjemmelevering. Ordrer under 250 kr.
|
59,90 kr. pr. ordre
|
|
Hjemmelevering. Ordrer over 250 kr.
|
49,90 kr. pr. ordre
|
Med et plating- eller streaming medlemskab er leveringspriserne:
|
Levering til pakkeshop. Ordrer under 250 kr.
|
24,95 kr. pr. ordre
|
|
Levering til pakkeshop. Ordrer over 250 kr.
|
0 kr. pr. ordre
|
|
Hjemmelevering. Ordrer under 250 kr.
|
44,90 kr. pr. ordre
|
|
Hjemmelevering. Ordrer over 250 kr.
|
19,95 kr. pr. ordre
|
Bemærk venligst, at vi forbeholder os retten til at ændre i et fragtbeløb efter ordreafgivelse, hvis man som kunde har opnået en særlig fragtpris pga. køb for over 250 kr. og efterfølgende retter i sin ordre,
så ordrebeløbet kommer under 250 kr. Ovenstående fragtpriser for ordrer under 250 kr. vil i så fald være gældende.
Levering
Varerne sendes indenfor 1-6 hverdage. Den konkrete leveringstid står oplyst ved hver enkelt vare. Levering sker med PostNord eller DAO distribution. Vi leverer kun i Danmark og ikke til Grønland og Færøerne.
Vær opmærksom på, at DAO ofte leverer om natten, og at der ikke skal kvitteres for modtagelse af pakken fra DAO. Hvis ikke DAO kan levere pakken forsvarligt ved dør eller i postkasse,
vil pakken i stedet blive leveret til nærmeste pakkeshop, også selvom du har betalt for hjemmelevering.


